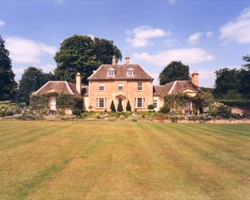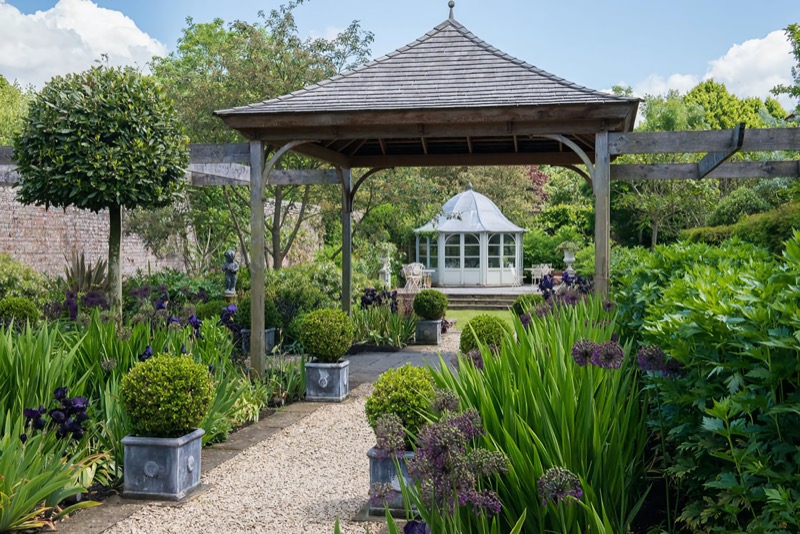Staged design and staged payment makes for maximum flexibility
We strive to provide quality of service and excellence of design. We also look to the future and exploit well-proven technology and modern methods.
Like the majority of professional service providers, we stage our fees.
This structure can vary according to the particular job and the portion due at Planning Stage and can be higher for some projects. However, the apportionment of fees for the various Works Stages of a project is normally as follows:
| Stage | Fee percent | Cumulative |
| Preliminary Sketch Design: | 10% | 10% |
| Developed Design: | 10% | 20% |
| Planning Application Stage: | 10% | 30% |
| Construction Information: | 40% | 70% |
| Contract Stage to Completion: | 30% | 100% |
Services offered:
- Assessment and documentation of Client's Brief and the preparation of initial sketch designs.
- Client meetings to present and discuss brief; the preparation of detailed designs.
- The development of sketch designs towards a Planning application; and for assessment of likely build cost.
- Preparation of presentation drawings for Planning application.
- Routine negotiations with Local Authority Planning Control and English Heritage (where appropriate).
- Preparation and submission of all drawings and covering documentation for Planning and Listed Building applications.
- Preparation of working drawings, specifications, and other tender information.
- Schematic designs for the fitting-out of bathrooms and kitchens.
- Liaison with other Consultants and routine project co-ordination.
- Layouts and brief (performance) specifications for simple Mechanical and Electrical services.
- Layouts and performance specifications for simple Fire Detection and Security installations.
- General arrangement layouts for external works and mains services.
- General decoration and finishes schedules.
- Submission and administration of Building Regulations application to the Local Authority.
- General advice on Contract procurement.
- Co-ordination (with Quantity Surveyor and Engineers, where applicable) of Tender documentation.
- Distribution and receipt of Tender documents; making recommendations for Contract and placing of orders on behalf of Client.
- Provision of Contract documentation and information for construction.
- Contract administration, including Architect's Instructions & Payment Certificates; routine site inspections throughout the construction programme.
- Continued liaison with Client, Consultants and Contractor to completion.
- Extras and variations to design, requiring significant additional architectural input.
- Extended or continued attendance on site, beyond RIBA guidelines; extended job prolongation, beyond the anticipated project time span.
- Specialist surveys and expert advice required in connection with Planning applications: Historical; Planning; Wildlife; Arboriculture; etc.
- Exceptional negotiations with Local Authority Planning and English Heritage; and Planning Appeals.
- Interior Design, Furniture Design, Garden & Landscape Design, and Specialist Decorations.
- Measured Surveys, Historical Surveys, Structural Surveys, and Conditions Surveys.
- Model-making and Presentation Architectural Renderings; specialist Architectural photography, scanning, and printing.
- Detailed Kitchen and Bathroom Fitting-out Designs.
- The preparation of "As-Built" drawings (at completion).
- Project Co-ordination; selection of Consultants and Contractors.
- Preliminary property-purchase advice and feasibility studies.
- Other consultants: Structural Engineer; Services Engineer; Quantity Surveyor; and Construction Project Management.
- Specialist designs: Audio; TV; Satellite; Communications; Security, Fire Precautions and Lighting.
- Provision of furniture, carpets and soft furnishings.
- CDM (Health and Safety) Co-ordinator, Party Wall Award surveying, Planning Consultant and Architectural Historian.




