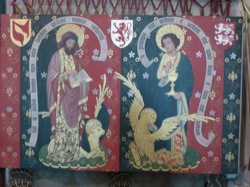
Quinquennial inspections, Conservation and Repairs
St Peter & St Paul church, Ellisborough comprises a simple set of spaces; Chancel, with Vestry and Organ chamber to the south, Nave with South Aisle and a square Tower.
Unusually the Tower contains an octagonal stair turret which serves a Ringing Chamber situated below the Belfry of six bells.
Built of flint with stone bands and dressings ashlar stonework to the internal walls, the church has the usual slate pitched roofs to the Chancel, Vestry and Porch while the Nave, South Aisle, Tower and Turret roofs are low pitched or flat roofs but in lead, zinc or aluminium.
Predominantly dating from the late 14th century or early 15th century the church was extensively restored, altered, re-built and completely re-faced externally from 1854-71. Then the Vestry and Organ Chamber were added making for a 19th century building in atmosphere and appearance with fine stained glass windows and furnishings of the period.
Johnston Cave Associates were appointed church architects in 2010 and are tasked with caring out quinquennial inspections and recommending as well as overseeing and necessary conservation, repair or enhancement works.
It’s only by understanding the past, can we help to preserve it for the future.