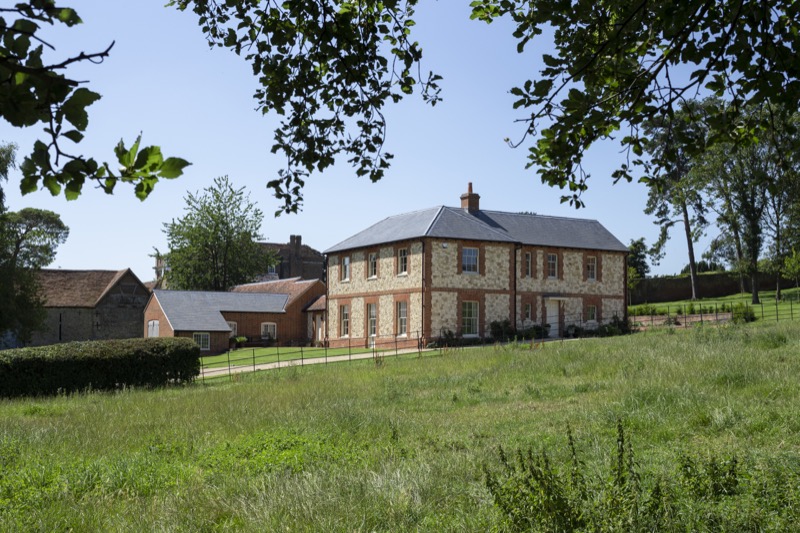
Our client was looking to downsize and make life simpler, but without sacrificing their lifestyle.
With plenty of land around them, the obvious solution was to build on the land they already owned.
What was less obvious was getting a scheme that met their needs and one that would get through the planners.
Another complication that quickly became apparent was that the delightful sloping site consisted of clay on a bed of sand - with every likelihood that the finished building would one day be be swept down the hill in a storm.
The solution was extensive piling - 16 in all and to a depth of over 7 metres.
In addition to potential slippage, a sloping site presents a fundamental choice for the architect. Should the building be a series of floors working their way up the hill or should the building be cut into it - with all the expensive excavation that entails?
At JCA, we found a third way in that we could mitigate the excavation but also bring unexpected benefits, but it required some very careful architecture.
Having slope meant that if we placed important rooms such as the drawing room at the bottom end of the slope, we could have a lower floor level which in turn would create higher and grander ceilings.
Of course that meant that floors would get higher and so ceilings lower, the further you went back and then a series of levels would be required to get you up the slope - but that's where the clever and considered architecture came into play.
By careful placing of the internal lift within the hall, the level change was simply part of the building's flow between the ground and first floor and therefor merely expected and so went unnoticed.
Unusually our client wanted to project manage the building for himself which he did with aplomb, but he sensibly asked us to be on hand every day at the site to solve construction and design issues as they came up. Perhaps tellingly, his words well after completion and relaxing in the south-facing terrace, were 'never again'.
The house stands as testament to getting what the client wanted on a tricky site with issues of building within the countryside.
It's a traditional house, built using the local vernacular and materials, but with all the modern amenities such as proper insulation, ground-source underfloor heating, a discrete media room, spaces that are not compromised, a large hidden lift and low running costs.
It’s a house that suits them literally down to the ground and a perfect retirement project.