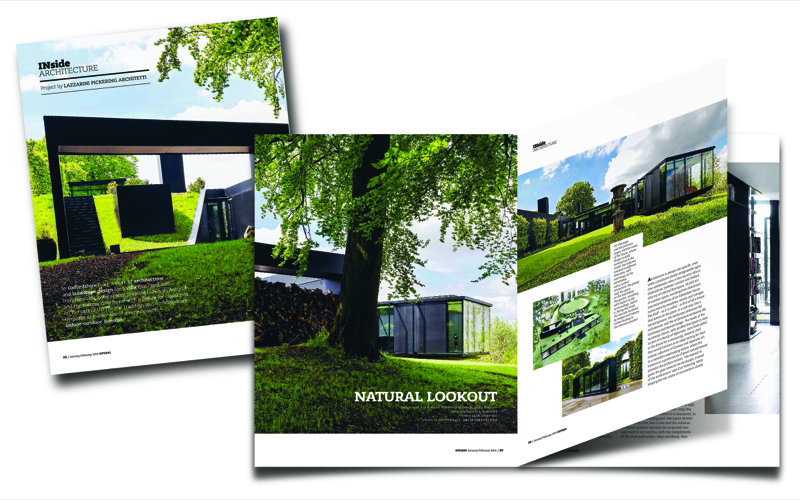
In May 2007 our client had approval to demolish his much cherished family home of 25 years and replace it with something new. He had always felt the existing house did not compliment its outstanding location on the edge of the Chiltern escarpment.
Unlike much of the Chilterns which draw their vernacular from the local flint and brick, this part had no discernible architectural style.
There was an opportunity then to do something outstandingly modern and in total sympathy and harmony with its setting - a densely wooded escarpment looking towards Oxford. A design that would capture the spirit of this exceptional site: sitting lightly, almost invisibly, among the trees and capturing the exceptional views and affording a sense of discovery.
In keeping with his radical ideas, our client chose the design-oriented practice Lazzarini Pickering based in Rome, Italy with an international reputation for cutting-edge innovation and modern design concepts.
Rome being rather too far from South Oxfordshire District Council, our client wisely appointed Johnston Cave Associates as the Executive Architects to handle the shock waves that such a radical design would create in the district’s planning offices.
Having worked extensively in South Oxfordshire and surrounding areas since the early 1980’s, Johnston Cave Associates have built up a great deal of understanding and expertise in dealing with the pre-application process, information coordination, and preparation of final presentational drafts for planning submissions in their local patch.
We were able to tick many of the right boxes by demonstrating that the proposed house was much lower and less prominent than the existing dwelling. We flew large red balloons at the highest points of the proposed building and took photographs from many locations to prove our point that the proposed house would be virtually invisible to the naked eye from any viewpoint.
We also won over the planners with our point that the existing dwelling had little or no architectural merit in terms of design, build quality, siting, aspect, proportions and had no historical interest. The new design on the other hand was a design of great architectural merit which achieved the objective of enhancing its spectacular and sensitive site. Moreover it would have virtually no impact on its immediate surroundings.
Most of the exposed external wall surfaces would be composed of high-quality structural clear glass, they would then naturally reflect the surrounding vegetation and trees, further blending the building into its surroundings. In addition, dark brown coated steel was chosen for the structural frame, windows and ventilator-openings to the external walls. This choice of material and colour was intended to avoid drawing attention to what could be a discordant element – the dark brown members will like the glass, blend in with the reflections of tree trunks and other surrounding vegetation.
Of course with all that glass a criticism could be that sunlight will be reflected to distant locations. However, glass technology is very sophisticated and advanced these days. The specification for the external glass cladding ensured that it will reflect the surrounding vegetation and trees at close quarters, but will not allow undue reflections for miles
Another criticism we nipped in the bud was that with all that glass, the house would be lit up like a fracking site. The solution we demonstrated in a detailed design, was that the integrated lighting and screening scheme in addition to the natural vegetation ensured that there was no unacceptable escape of light at night time from the house.
With shock waves averted, the council’s planning department gave us, our client and his Italian architects the nod which meant we needed to draw up all the construction details and supervise the build.