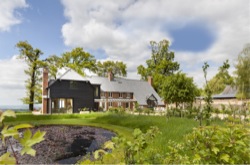
Claire Smith, Rebekah Stott, David Rhodes & Rory Duncan
Alterations, Extensions & Refurbishment
The brief was to turn two very modest semi-detached workers cottages with wonderful views, into a family home fit for the 21st Century.
Over the years the cottages had seen various additions bolted-on which made for a confusing whole and demanded a leap of architectural imagination if the project was to succeed.
The first job was to combine and re-order the cottages by rationalising the internal layout of numerous small rooms with low ceilings, allowing light to enter and to make the most of the views from the Chiltern Escarpments across Oxfordshire.
The task then was to build on this design foundation with wings at either end. One became a spacious living room with doors out to the deck and a master bedroom above, the other, a family kitchen with doors out to a terrace and generous storage area. The whole was tied together with a glazed porch and connected to the landscape with a new garden, pond, decking, terracing and landscaping.
The result was an energy efficient home that established a strong relationship and flow between the internal and external spaces, with an emphasis on the views and simply a great place to live according to our very happy client.
The construction challenges were the poorly designed and constructed extensions which threw up a number of issues such as non-existent foundations and unreliable structures. But perhaps the biggest challenge was nature itself; with snow on the ground for the first three months of construction and the proximity of protected trees which had to be designed around.
Phase II came about when our client was able to purchase the adjoining land and barn. Although not original to the property, the barn was delightfully huge and deserved restoring to its full glory.
The task was how to seamlessly integrate what had now become the main house with this newly acquired structure. The answer was some kind of connecting space, but unlike most connecting spaces which are generally utilitarian corridors, we had the idea of an orangery; a light, airy space to linger in - rather than simply pass through.
Our client saw the barn as an entertainment venue and thought that perhaps there could be space to accommodate a number of guest bedrooms as well. This was accomplished by picking up on the barn vernacular and extending its side along the full length which provided ample space for three bedrooms and en-suite bathrooms overlooking the drive.
By connecting to an additional structure on the opposite side of the barn, we were able to provide a couple of home-offices and useful storage space. By building a wall and gates at the end, a private space was created where barn functions could spill out onto what had become a large terrace. While we were at it, we suggested opening one end of the barn up with glass and building a further terrace outside - in order the take full advantage of the dramatic views from the escarpment overlooking the Oxfordshire countryside, though the mature oak trees.
We saw our client from two modest cottages to a magnificent family house and entertainment barn - which is testament to his vision and faith in our ability to deliver.