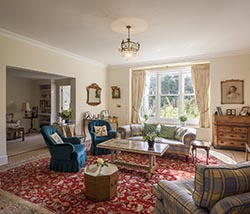
Our client had happily brought up her family in the big house in Berkshire, but with her offspring long since flown the nest, it seemed time to move on from the high maintenance bills.
The problem was that she loved the place and the neighbourhood.
The obvious answer was to build a new smaller home in the garden that could provide all the creature comforts she had been accustomed to.
The less obvious answer was how to accomplish it and still provide the space, privacy and low maintenance costs she needed and not upset her immediate neighbours or impact the Conservation Area.
That’s where Johnston Cave Associates stepped in.
We proposed dividing the garden and building a new 3-bedroomed cottage that could also provide future accommodation for a carer, sited where the old swimming pool was.
Our plans were for a discrete, but spacious building hidden away from the main building and low enough that its views were not ruined.
We were helped by the land falling away from the house and some mature hedges and trees.
Our delighted client now has the use of an entrance-hall-cum-sun-room, a good size sitting room, a connected dining room, a kitchen and adjacent utility room and a ground floor bedroom suite - all suitable for wheelchair use should the need arise and very light and airy.
The first floor meanwhile offers guest and carer accommodation to include a carer sitting room, shared bathroom and loft storage.
Outside there is a car-port and space for three cars.
And of course we used the latest building techniques and energy-conservation methods including use of solar panels to make sure this was the last move she needed to make.