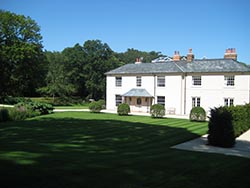
Extension & alteration
Enter darkest Berkshire and you might find yourself winding along a private road through open fields, and a wooded valley cut by a small brook. Your hopes will soar as the approach opens out onto a wood fringed lake.
These hopes are cruelly dashed as at first sight, the house at the end is disappointing. It is marred by a clumsy suburban-looking garage building and an unsightly gas tank which sits on the top edge of the steep valley side. The front (facing the lake) is happier, but the incoherent muddle of the roofs only confuses the architectural composition.
Thought to date from the 1820’s, like many of it’s contemporaries, the house endured numerous alterations - some successful, others not so.
Unfortunately our clients’ mill house fell into this latter category resulting in a confusing layout not very suited to a family house.
Johnston Cave Associates were appointed to remedy the situation.
Our immediate aim was to enhance the status of the house by making it more appropriate to its setting, while retaining its essential character.
The second task was to resolve the poor internal circulation and make it a viable modern family house.
The solution to both was to build a modest extension allowing for a more logical and cohesive layout that eliminated the unfortunate buried rooms - lit only by artificial light, and to rationalise and simplify the internal floor levels.
Externally, we showed that by remodelling the house side elevations, revising and extending its rear elevation, reforming the roof and adding a new central rear bay, the form of the house was strengthened and it suddenly looked far prettier.
With JCA’s expertise and understanding of old buildings, we made sure to use matching traditional materials including hand made bricks, natural Welsh slates and painted timber windows. We also took delight in proposing the demolition of the existing garage along with the pool spa building.
A series of new bathrooms and carefully worked details like the new porch, completed the picture.
The result is that your Berkshire drive now results not in disappointment, but in delight.