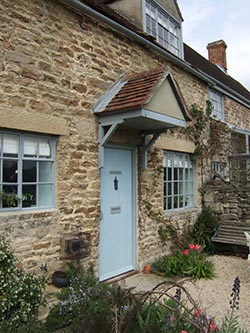
Extension, Repair and Alterations
Within the walled garden of our clients’ important Grade II* medieval manor house lies a single story cottage.
Their aim was to convert it into staff accommodation.
Dating from the mid-20th century, It is a long and narrow building built of rubble stone with large modern casement windows and topped by a simple clay tile pitched roof. The design was complicated by the fact that it is integrated into the rubble stone garden wall.
Our proposal was to extend the cottage to provide much needed modern additional staff accommodation, but to soften it’s appearance and so integrate it better into its setting.
Our extension maintained and continued the simple linear plan and material choice of the existing building.
Like the original, we used rubble stone walls and a plain clay tile roof, but softened the principal elevation by replacing the existing metal framed windows with traditional painted timber framed windows. These were carefully designed to include traditional mouldings to further soften and integrate to look.
We additionally softened what was a plain front elevation with a simple, tiled porch designed to gave a subtle focal point to the building.
At the south-facing rear and out of sight of the manor, we added a very useful sun room constructed of detailed timber moulding sitting on a rubble stone wall. We made sure to add sufficient ventilation for summer usage and substantial insulation for winter usage as there’s not much more irritating than a practical space, that’s impractical to use.
The new extension allowed for a new kitchen, bedroom and bathrooms to supplement the existing accommodation which was extensively remodelled and improved for modern practical use.
Through seemingly simple, but with careful design, what emerged was a cost-effective and attractive traditional building with modern facilities. Not only was our client very happy with the finished result, but their staff couldn't wait to move into it.
The building, although larger, better integrated with the special architectural and historical importance of the Manor house - and looked a lot nicer too.