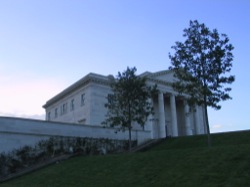
Johnston Cave Associates (Executive Architects)
Whitfield & Partners (Concept Architects)
GTMS (Project management & Quantity Surveyor)
Alberto Pinto (Interior Design & Decor)
Witby Bird (Structural Engineers & M & E Consultants)
Colvin and Moggeridge (Landscape Design)
Principal contractor:
Holloway White Allom Ltd
New build
The project to design a new large house in the style of a Palladian Villa Rotunda on the site of a former Georgian house in Oxfordshire, had been conceived by Whitfield Partners. At the time it was the largest new build private house in the country.
Planning permission had been approved under PPG-7 rules (whereby a new large/grand house could be constructed on a site where one had stood before) and work on the foundations and basement had started, the challenge was to produce construction drawings fast enough to keep up with the builders.
The Design & Build contractor Holloway White Allom, asked Johnston Cave Associates to act as Executive Architects with the task of turning the Whitfield concept into reality and to produce the full construction information and drawings they needed. The challenge then was to produce sufficient information in a very short time to allow work to continue on site, while still working on the detailed information for the rest of the project.
To meet this very short lead-in, Johnston Cave Associates formed a dedicated architectural team and construction work was able to start again.
The logistics task was complicated in that Paris based firm Alberto Pinto was commissioned by the client to create the Interior room layouts, decoration and furnishings. Liaison meetings were held in Alberto Pinto's office Paris and subsequently on site enabling them to complete their designs which we turned into construction information.
In order to keep the essential flow of construction information going and allow construction to progress, regular meetings were held with the all consultants and contractors to coordinate the structure and services with the concept design.
Air conditioning for example was an important element of the project and needed careful design and integration, to avoid these modern services from being intrusive in the classical interiors. Messangis, a hard French limestone, was chosen for the façades because it was available in both sufficient quantity and blocks large enough to enable the very large worked stones a house of this size required.
Our efforts were rewarded with recognition of the final outcome by a number of bodies including the Georgian Society Award for a new house of classical design, the Stone Federation prize for a classical new-build and the Plasterers' Trophy for the finest example of Fibrous Plaster work in 2004.